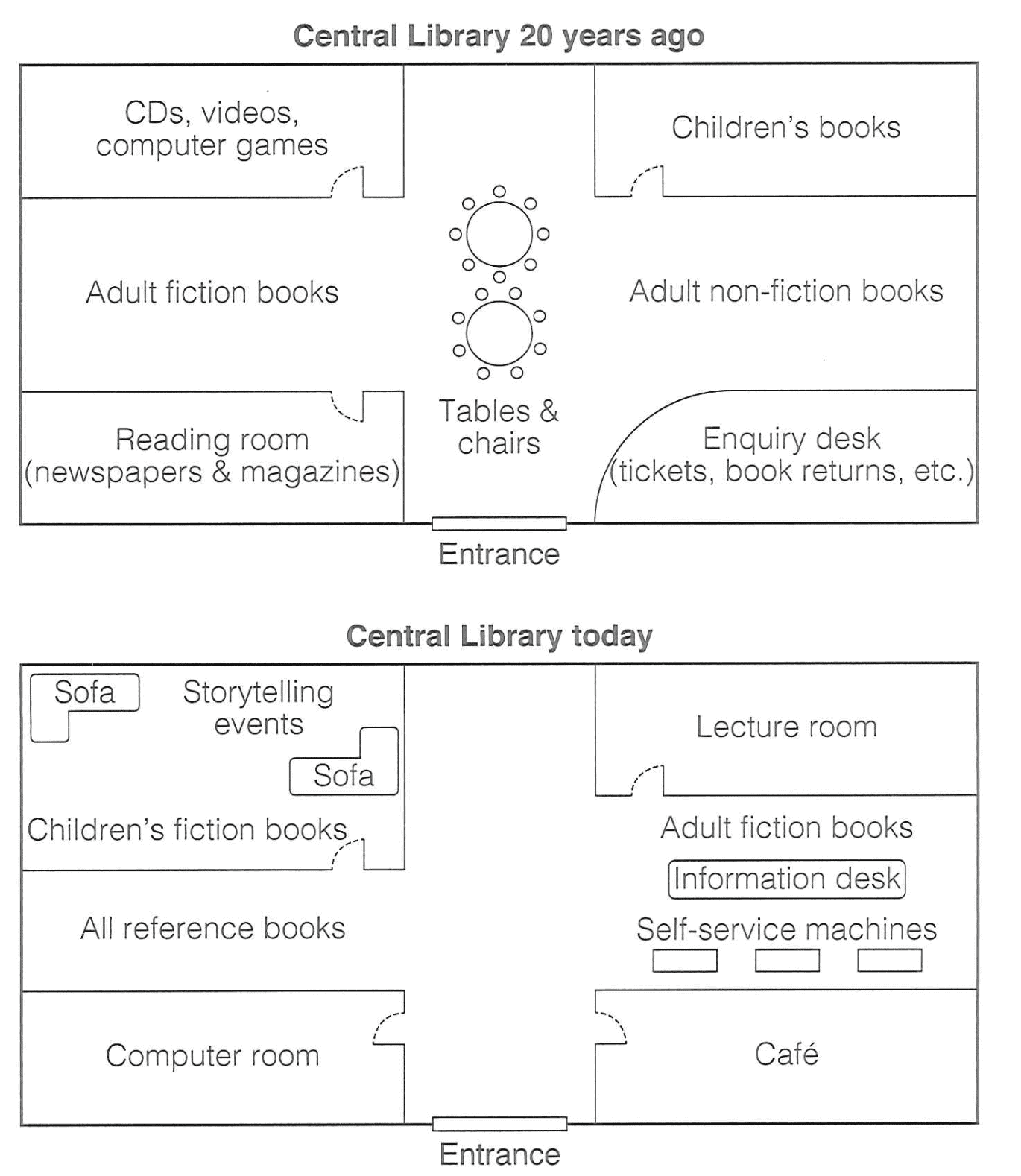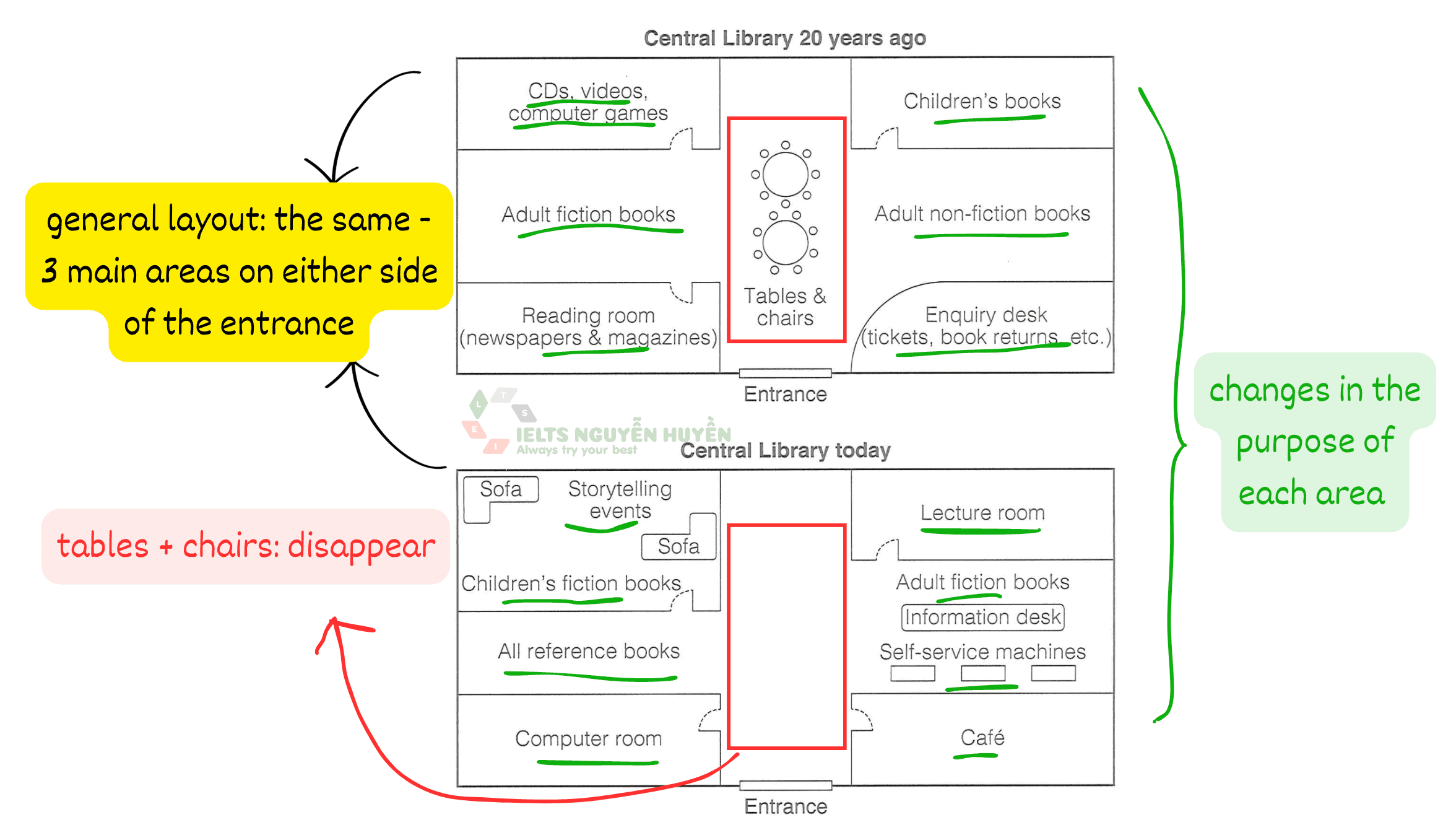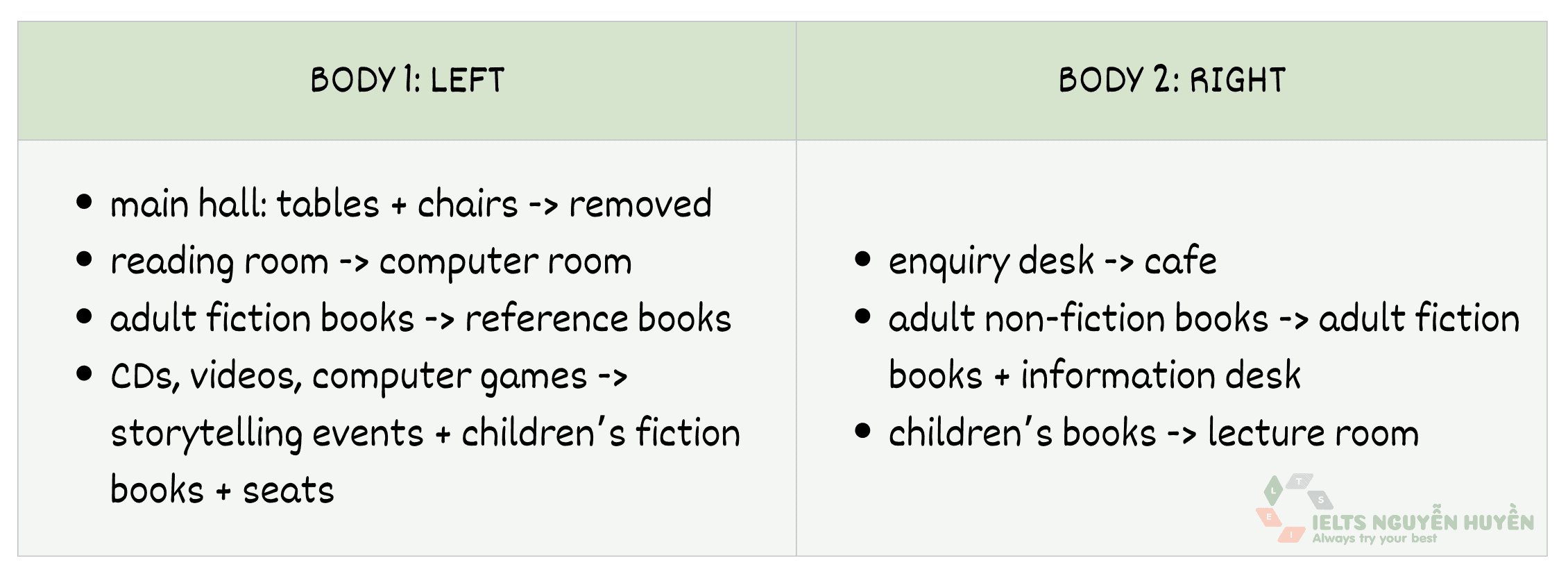The diagram below shows the floor plan of a public library 20 years ago and how it looks now.

Mở bài
Để làm được mở bài trong IELTS Writing Task 1, chúng ta chỉ cần paraphrase lại đề. Với đề này chúng ta có thể paraphrase như sau:
The diagram below shows the floor plan of a public library 20 years ago and how it looks now.
-> The diagram shows the current layout of a public library and how it looked 20 years ago.
Tổng quan
Muốn viết được tổng quan ta cần nhìn vào bức tranh tổng thể của biểu đồ. Với map về layout như thế này, ta có thể hỏi mình những câu hỏi như:
- layout chung của 2 map có gì khác nhau
- những gì thay đổi: biến đổi mục đích sử dụng, đổi chỗ, xuất hiện, biến mất, …

Với biểu đồ này ta thấy rằng:
- layout chung của 2 map gần như giữ nguyên: ở cả hai bên entrance đều là 3 khu vực, còn ở giữa là main hall
- thay đổi bao gồm: mục đích sử dụng của từng khu vực + bàn ghế ở giữa biến mất
Vậy ta sẽ có một tổng quan như sau: It is clear that the overall layout of the library remains the same, with three main areas on either side of the entrance. The most striking change would be the changes in the purpose of each area and the removal of tables and chairs in the main hall.
Thân bài

Twenty years ago, upon entering the library, there was a large hall with tables and chairs in the center, but they have now been removed. On the left of the entrance, there used to be a reading room with access to newspapers and magazines, but now it has been converted into a computer room. Next to this room used to be a large area dedicated to adult fiction books; however, in the present map, this area has been reduced in size and showcases reference books. The last room on the left of the map was once dedicated to CDs, videos, and computer games; now, it has been expanded to hold storytelling events and house a collection of children’s fiction books, with seating nearby.
On the right of the map, next to the entrance, there used to be an enquiry desk where people could buy tickets and return books, but now it has been converted into a café. Next to the café, twenty years ago, there was a large area for adult non-fiction books; at present, this area showcases fiction books for adults and an information desk has been added along with three self-service machines. A new lecture room has replaced the area which was once a room for children’s books.
Bài mẫu
The diagram shows the current layout of a public library and how it looked 20 years ago.
It is clear that the overall layout of the library remains the same, with three main areas on either side of the entrance. The most striking change would be the changes in the purpose of each area and the removal of tables and chairs in the main hall.
Twenty years ago, upon entering the library, there was a large hall with tables and chairs in the center, but they have now been removed. On the left of the entrance, there used to be a reading room with access to newspapers and magazines, but now it has been converted into a computer room. Next to this room used to be a large area dedicated to adult fiction books; however, in the present map, this area has been reduced in size and showcases reference books. The last room on the left of the map was once dedicated to CDs, videos, and computer games; now, it has been expanded to hold storytelling events and house a collection of children’s fiction books, with seating nearby.
On the right of the map, next to the entrance, there used to be an enquiry desk where people could buy tickets and return books, but now it has been converted into a café. Next to the café, twenty years ago, there was a large area for adult non-fiction books; at present, this area showcases fiction books for adults and an information desk has been added along with three self-service machines. A new lecture room has replaced the area which was once a room for children’s books.
(written by Huyen Nguyen, improved by David S. Wills)
Bài dịch
Sơ đồ cho thấy bố cục hiện tại của một thư viện công cộng và diện mạo của nó cách đây 20 năm.
Rõ ràng là bố cục chung của thư viện vẫn như vậy, với ba khu vực chính ở hai bên lối vào. Sự thay đổi đáng chú ý nhất sẽ là những thay đổi về mục đích của từng khu vực và việc dỡ bỏ bàn ghế ở sảnh chính.
Hai mươi năm trước, khi bước vào thư viện, có một hội trường lớn với bàn ghế ở giữa, nhưng giờ chúng đã bị dỡ bỏ. Bên trái lối vào, trước đây từng có một phòng đọc sách để đọc báo và tạp chí, nhưng giờ đã được chuyển đổi thành phòng máy tính. Bên cạnh phòng này từng là một khu vực lớn dành riêng cho sách hư cấu dành cho người lớn; tuy nhiên, trong bản đồ hiện tại, khu vực này đã bị thu hẹp diện tích và trưng bày sách tham khảo. Căn phòng cuối cùng bên trái bản đồ trước đây từng dành riêng cho đĩa CD, video và trò chơi máy tính; giờ đây, nó đã được mở rộng để tổ chức các sự kiện kể chuyện và lưu giữ bộ sưu tập sách hư cấu dành cho trẻ em, với khu vực ghế ngồi gần đó.
Bên phải bản đồ, cạnh lối vào, trước đây có một quầy thông tin, nơi mọi người có thể mua vé và trả sách, nhưng giờ nó đã được chuyển đổi thành quán cà phê. Bên cạnh quán cà phê, hai mươi năm trước, có một khu vực rộng lớn trưng bày sách phi hư cấu dành cho người lớn; hiện tại, khu vực này trưng bày sách hư cấu dành cho người lớn và một quầy thông tin đã được bổ sung cùng với ba máy tự phục vụ. Một phòng giảng đường mới đã thay thế khu vực trước đây là phòng sách dành cho trẻ em.
Khóa học IELTS Writing Online
Khóa học IELTS Writing Online phù hợp với các bạn bắt đầu học IELTS Writing và các bạn đang tìm kiếm một khóa học online hướng dẫn chi tiết cách viết từng dạng bài cho cả hai tasks.
Dưới đây là hình ảnh cắt ra từ một bài học trong khóa.

